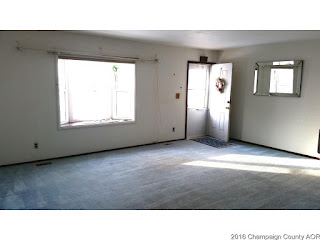So they added the "front porch" before we moved in. Not really a porch but I guess it's something. Pretty unassuming. I suppose. Wrong.
Hello, blue living room. with wallpaper even. Oh and commercial grade tile underneath... that stretches the entire household.
So above is what will be my space, a sleeping area, crafting, and of course clothes storage. This will be quite the chore. Notice the blue carpet in one of the side-by-side closets? It bleeds over from the living room. Literally right under the wall. This wall was definitely an after thought.
The basement is going to be the other main area that I will cover first in this series. So here is a nice example of what we walked in to with this house: Basically an open canvas but not quite.
 Just look at those stairs would you? That carpet. That paneling. What is a girl to do with all this?
Just look at those stairs would you? That carpet. That paneling. What is a girl to do with all this?Gut it, of course. :)
I'll bring up the rest of the house later. It's quite special.
Until next time!






No comments:
Post a Comment